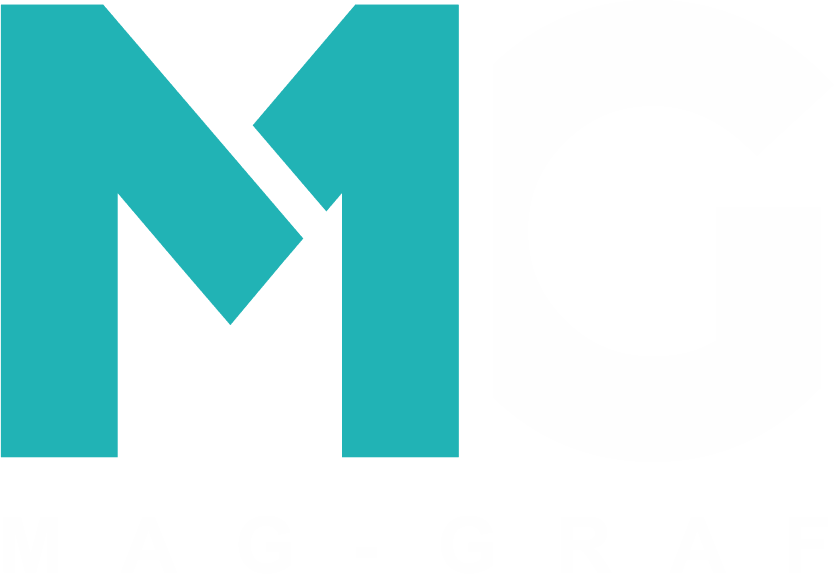PORTFOLIO
Check our projects
Retail chain projects
“STORE DESIGN” facades and interiors of commercial spaces.
Interior design projects can relate to separate commercial spaces inside large complexes, but also to small shops or networks, based on existing space to be developed. Implemented projects always have a direct reference to existing branding. Depending on the client’s wishes, they are adaptation of branding or its free development. As part of the project, we offer a number of variants, giving our customer the freedom of choice.
Exhibition stalls designs
3D visualizations, photo-realistic presentations, technical documentation.
The starting material for the design of the project is primarily information sent to us by the client as part of the briefing. In the case of adaptation or modification of the existing master project, the starting material may also be sent photo-realistic visualizations of the body of the stand, animations depicting the characteristic functions of the stand and photos showing the master stand that meets the needs of the target customer.
Comprehensive design works include the development of a wide spectrum of technical documentation along with detailed technical drawings of the stand structure, its construction, as well as unusual, dedicated furniture, lighting design solutions, and moving or hanging elements. The documentation includes material specifications, specifying the parameters of the materials and indicating their supplier.
Shopping mall kiosks designs
Ultimate branding and effective sales.
A well-planned commercial island is a kind of all-in-one. Expected effect? Positive brand image building and efficient sales – effective marketing and satisfactory income. Our designers know how to make everything work as expected.
A good product sells itself – that’s only half the truth. Attractive design and professional technical design that takes into account the specificity of the location – these are the necessary conditions to significantly increase the chances of success. Brand identification and design compliance with CI? It’s obvious – just like professional assembly on a set date. Comprehensive service: this is how we work as MG PERFEKT..
Office interiors designs
3D visualizations, photo-realistic presentations, technical documentation.
The starting material for the design of the project is primarily information sent to us by the client as part of the briefing. In the case of adaptation or modification of the existing master project, the starting material may also be sent photo-realistic visualizations of the body of the stand, animations depicting the characteristic functions of the stand and photos showing the master stand that meets the needs of the target customer.
Comprehensive design works include the development of a wide spectrum of technical documentation along with detailed technical drawings of the stand structure, its construction, as well as unusual, dedicated furniture, lighting design solutions, and moving or hanging elements. The documentation includes material specifications, specifying the parameters of the materials and indicating their supplier.
Architectural facade designs
Facades and elements of outdoor advertising
In addition to comprehensive equipment for stores and commercial spaces, we also offer services in the field of design and production of outdoor advertising for commercial outlets, including facade and elements of visual identity. We operate throughout Poland. Biedronka and Żabka retail chains, which belong to industry leaders in Poland, have been our clients for many years.
We offer full service: design, 3D visualizations, executive design, own production of advertising elements, light boxes, spatial letters, advertising banners, as well as logistics and assembly in a designated location. We carry out periodic service.
They trusted us:


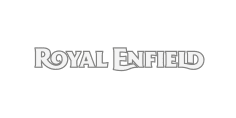
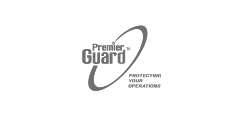
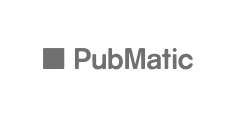
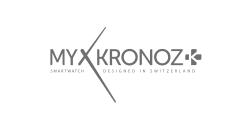
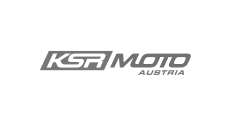

CONTACT
MG
Towarowa 8 Street, Mrowino
62-090 Rokietnica, Poland
Working hours:
Mon-Fri: 9:00–17:00
T: +48 730 312 312
E: contact@mgperfekt.eu
